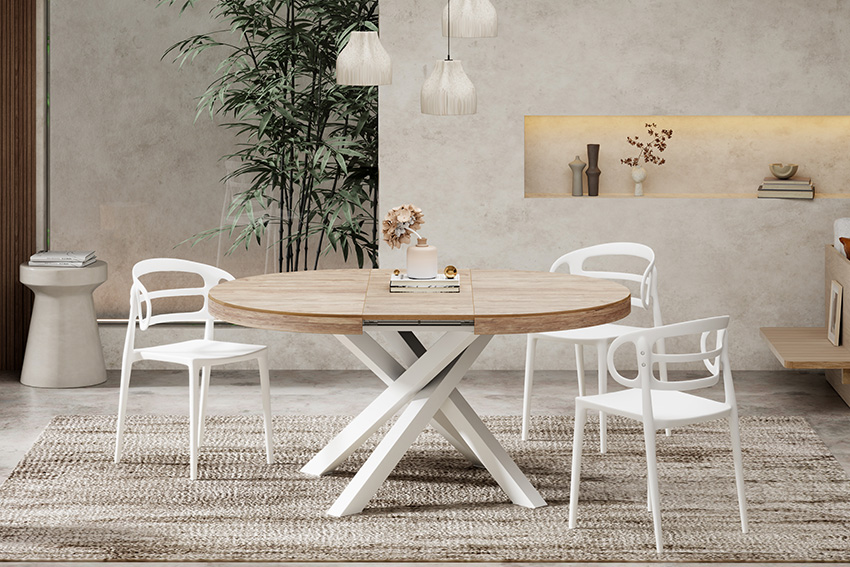The first thing to consider when choosing a table, even before its actual size, is the number of seats we need.
Once we have identified the number of diners that our table will have to accommodate, we must consider that each guest needs at least 50 – 60 cm of space in width and 40 cm in depth to be able to comfortably sit at the table.
Therefore, the measurements of a table for six people should be approximately 120-140 cm by 80 cm. If, on the other hand, we opted for a table that can accommodate 8 people, we would need one of 160-200 cm by 80 cm.
As for a square table, 120 cm per side would be sufficient to accommodate 8 people without any problems.
Many believe that the round shape of the table is the best for making use of the space on the top. In fact, a 120 cm diameter table can comfortably accommodate 4 to 5 people.
In general, considering the dimensions of a rectangular table for 6 people (120×80 cm) and the space occupied by the chairs with seated diners, i.e. about 50 cm on each side, the overall size of the table and chairs is about 220×180 cm.

