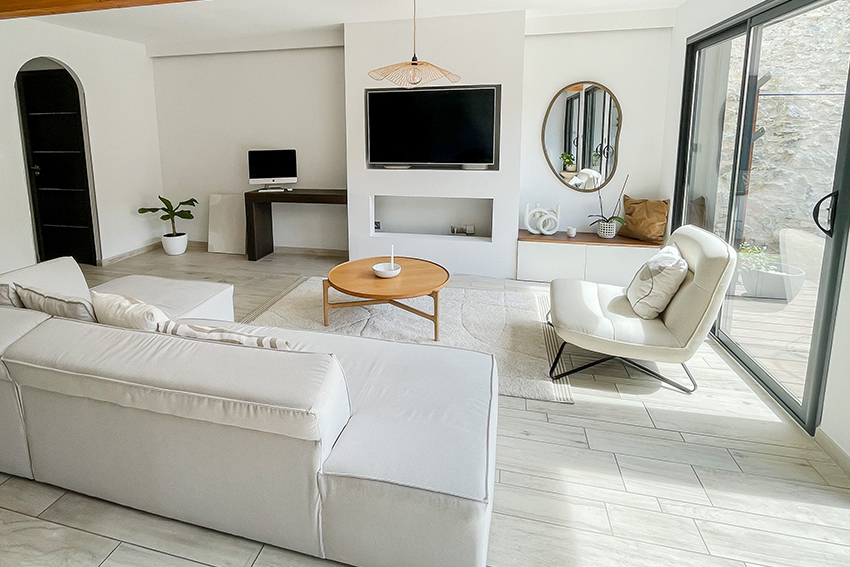An open space layout represents a contemporary solution for homes, providing a fluid and versatile environment that seamlessly combines the living, kitchen, and dining areas without dividing walls. Decorating an open space entails embracing flexibility, functionality, and aesthetics qualities increasingly sought after in modern homes. This approach allows for the creation of distinct yet interconnected spaces, fostering a sense of conviviality and shared living experiences.
With the growing popularity of open plan living, strategies for furnishing such spaces have become essential for optimizing space utilization. In this article, we have compiled the best tips for decorating an open plan living room, featuring the stylish and modern design of Mobili Fiver!
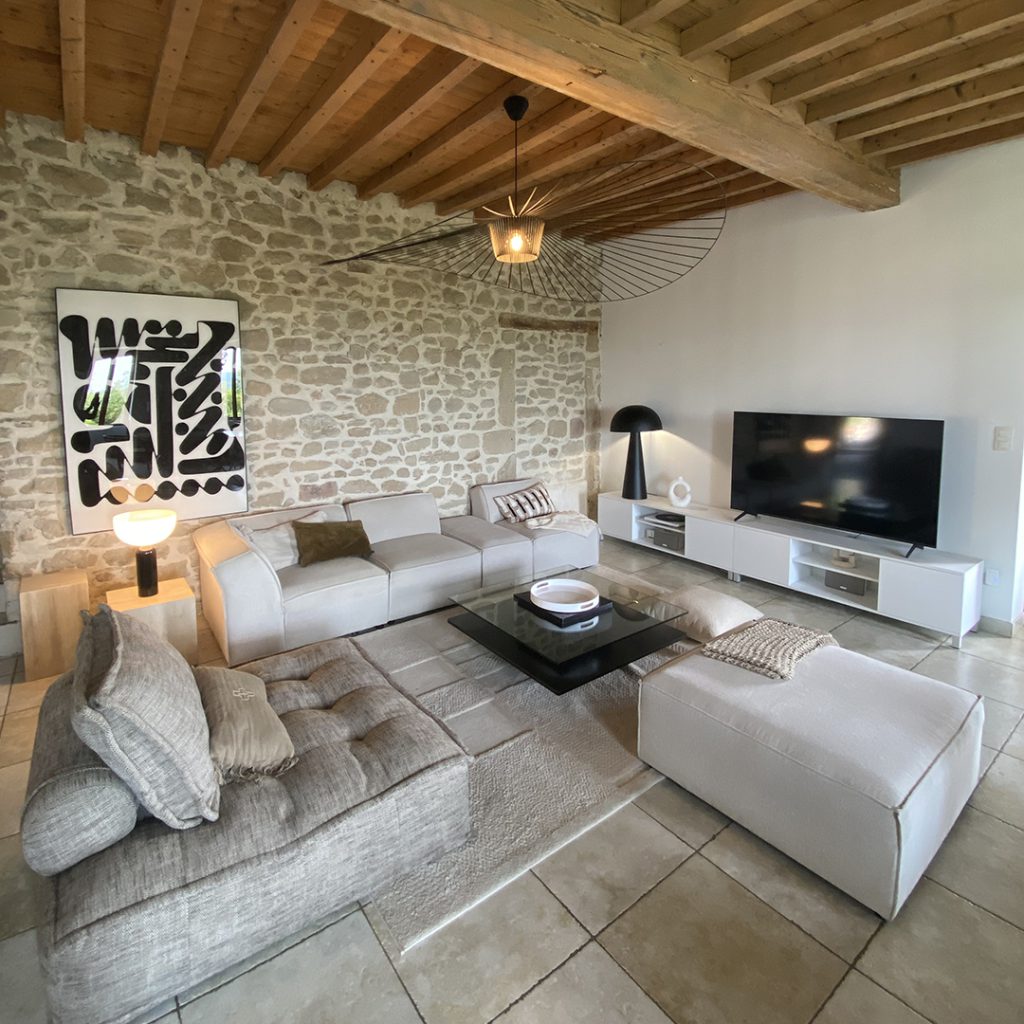
The Advantages of an Open Space
Many wonder why open space has become such a popular architectural solution. The truth is that a well-furnished open space offers numerous advantages, including:
- Increased Available Space: Open spaces maximize the use of available surface, eliminating physical barriers and making the environment more spacious and open. This is particularly advantageous in restricted environments, where every square meter counts;
- Brighter Environments: The absence of walls allows for better distribution of natural light, making open spaces brighter and more welcoming. This not only improves mood but also contributes to creating a more spacious and airy atmosphere;
- Flexibility and Multifunctionality: The flexible division of space, achieved by strategically positioning furniture, allows creating different functional areas without physical barriers. This approach makes it easy to adapt the open space to various needs, whether it’s monitoring children while cooking or encouraging interaction among roommates. Moreover, a well-designed open space is indeed the ideal environment to host a party or reception!
Despite these advantages, it’s important to also consider some challenges, such as the need to constantly keep the space tidy, since all areas are visible, and the potential difficulty of concentrating or resting due to the lack of acoustic isolation.
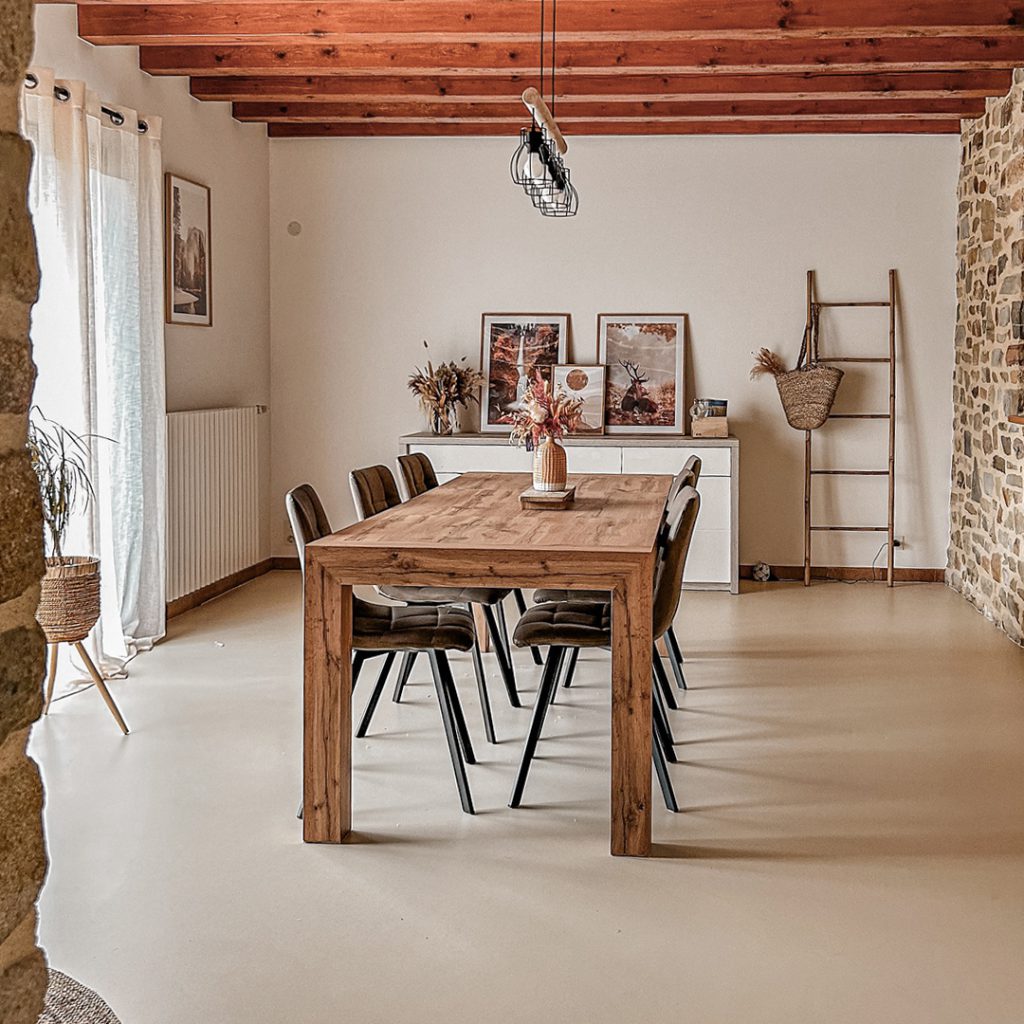
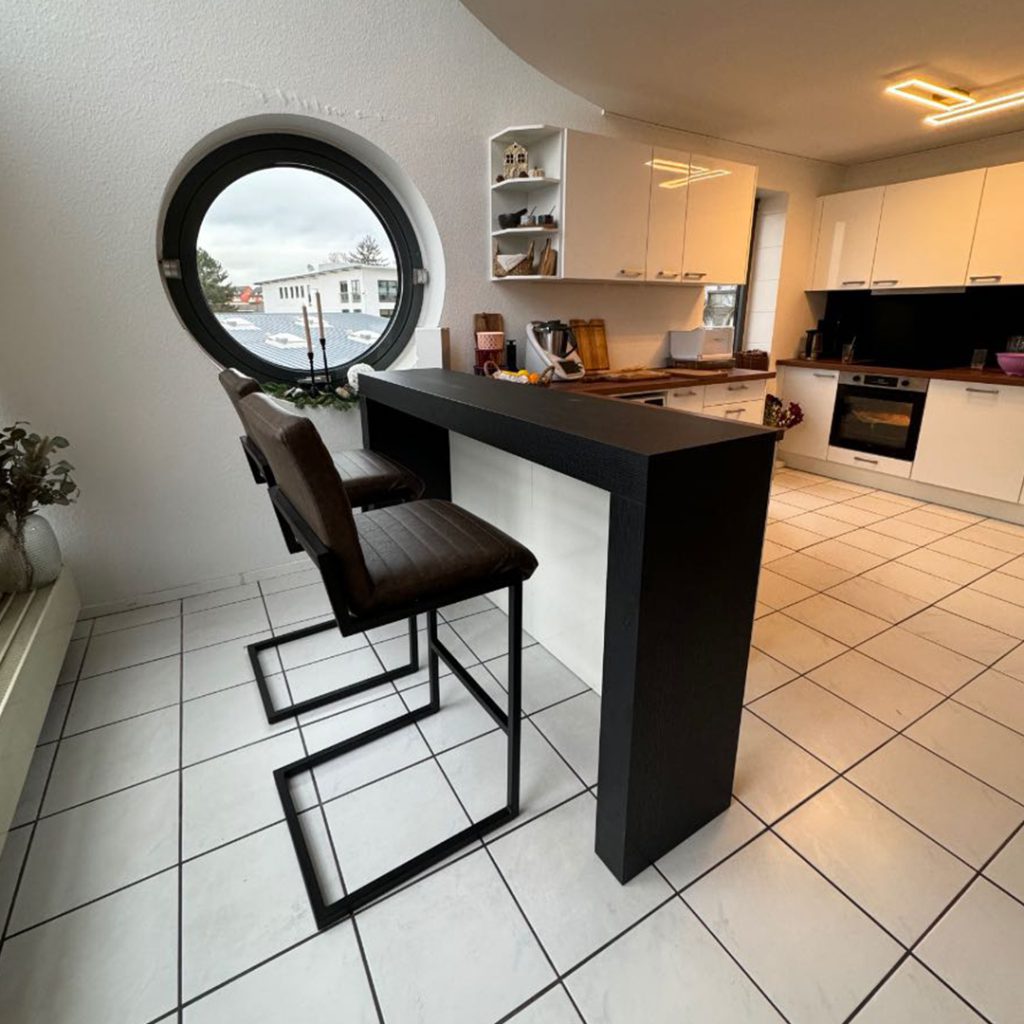
How to Furnish an Open Space Maximizing Space
To maximize space in an open space, it’s essential to adopt intelligent and multifunctional solutions, as well as choose the right furniture that not only fills your room with style and design but also helps in delineating the various zones of the open space and their specific functionalities.
From an architectural point of view, you could consider these solutions:
- Sliding Doors: Despite not needing many doors in an open space, an excellent solution to divide without cluttering and maintaining space fluidity is sliding doors;
- Lofts: They optimize vertical space and are fantastic for creating study or relaxation areas without sacrificing precious square meters;
- Storage Solutions: Essential for keeping the environment tidy, they integrate wardrobes and wall shelving to make use of every available corner.
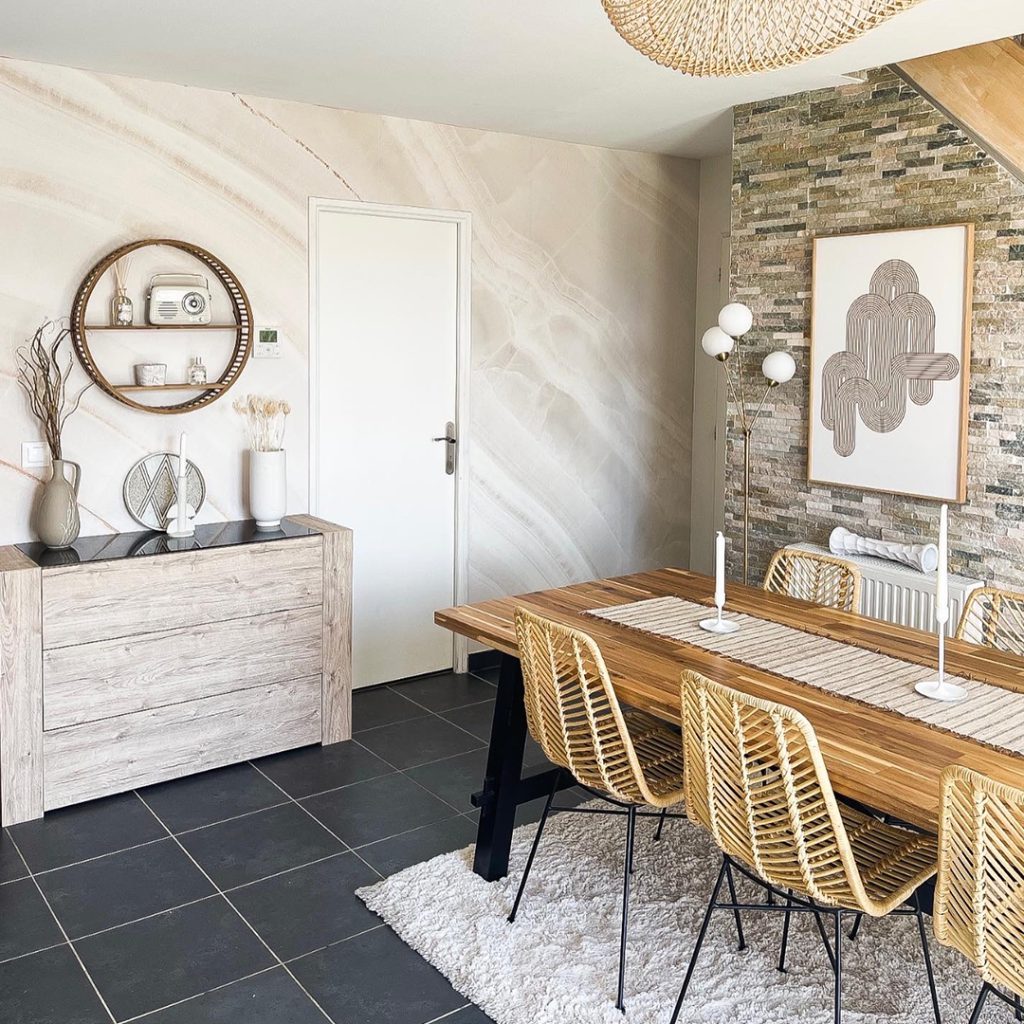
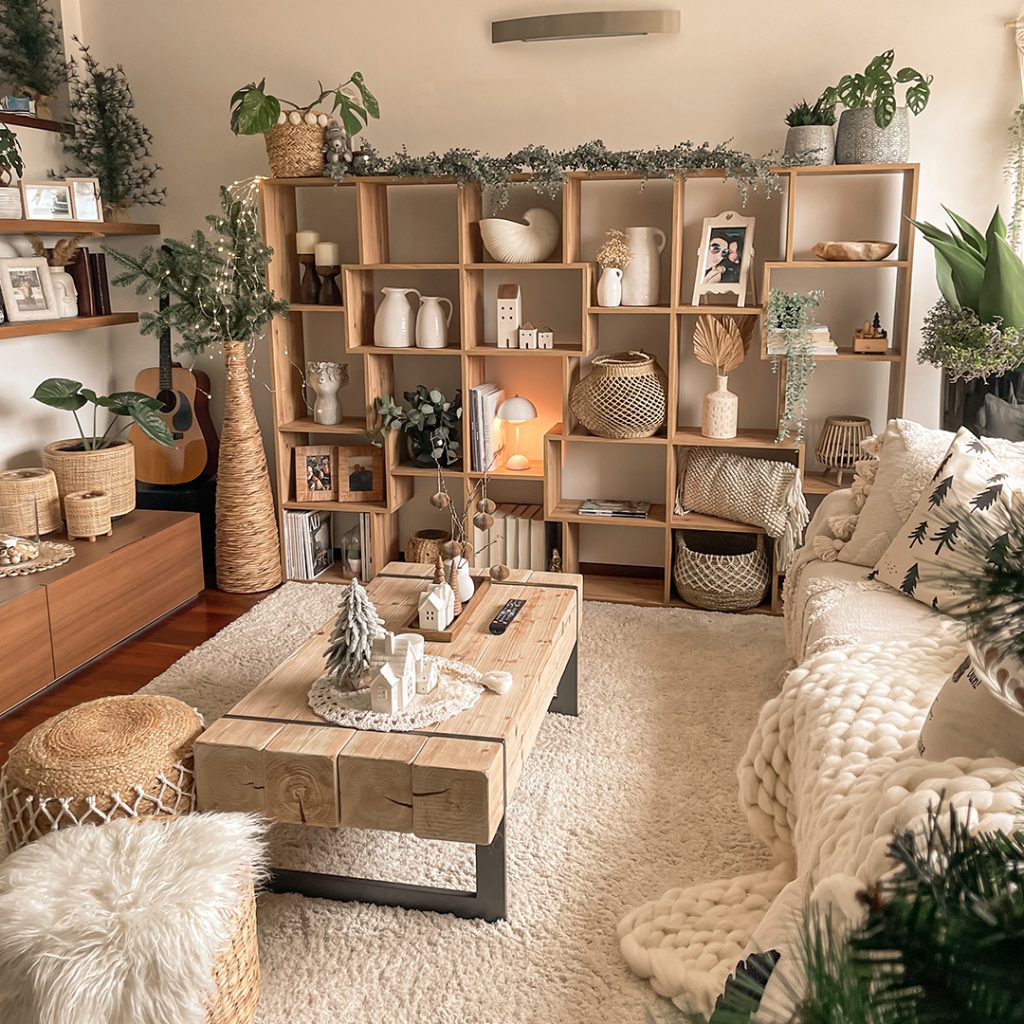
Placement and Choice of Furniture
Let’s move on to one of the fundamental points when furnishing our open space: the choice of furniture.
Keep in mind these three principles for choosing and positioning them in the best way:
- Zoning with Mobile Elements: Use furniture and furnishing elements to define the different areas within the open space. The different areas into which the space is divided must be clearly recognizable, as well as their function. This way, the space will visually appear more organized;
- Unified Color Scheme: Choose similar colors for walls, floors, and furniture. Colors belonging to the same color palette create harmony throughout the environment, relaxing the eye and making the space more visually pleasing. If your open space is small, prefer white or pastel colors to avoid darkening it too much with dark colors;
- Furniture Placement: You could choose to place larger pieces against the walls to free up central space, facilitating movement in the space and interaction between people. Remember to maintain a distance of at least 80 cm between one piece of furniture and another to ensure comfortable passage.
- Space-Saving Furniture: If you find yourself needing to furnish a not particularly generous open space, space-saving and multifunctional furniture is an excellent solution to optimize every centimeter. For example, an extendable console is not only a perfect furnishing for the living room but can quickly transform into a table for 12 people.
Now let’s see some practical tips for choosing the right furniture to furnish a modern and functional open space.
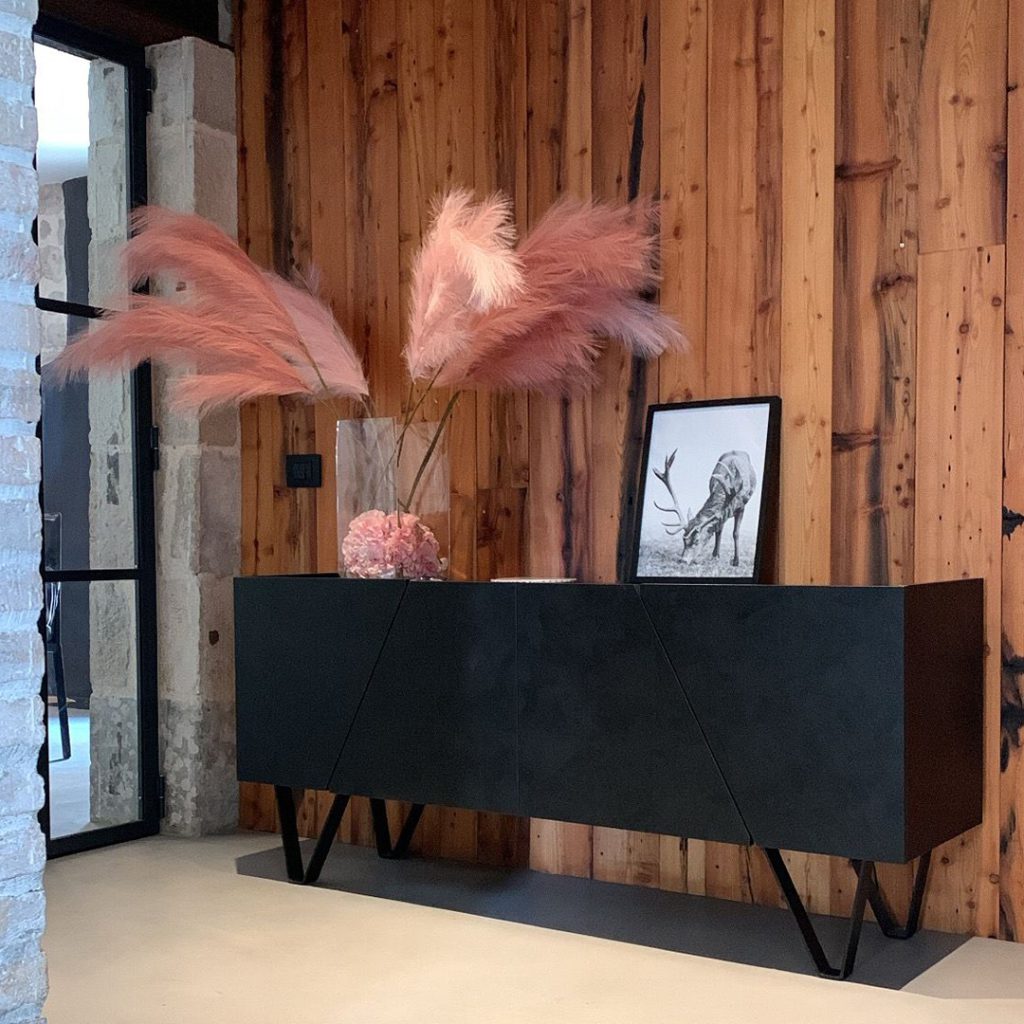
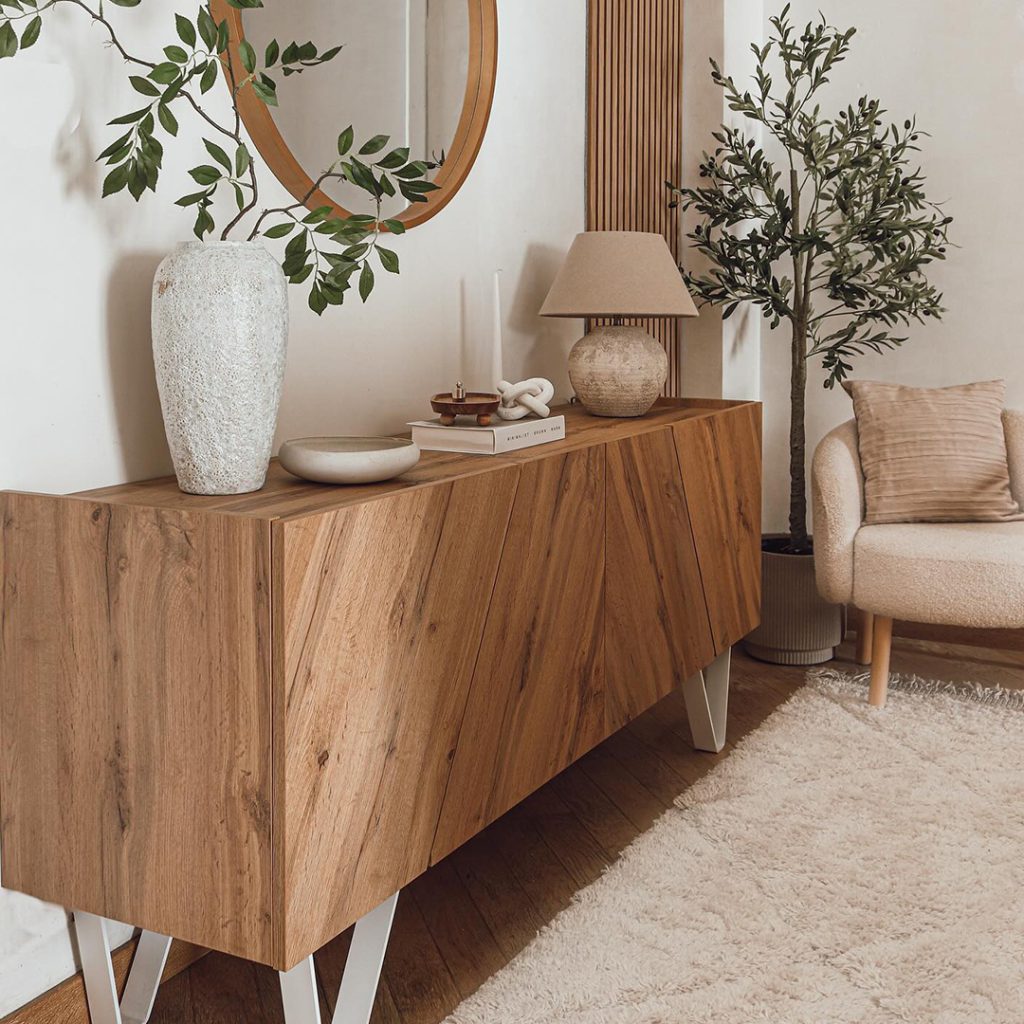
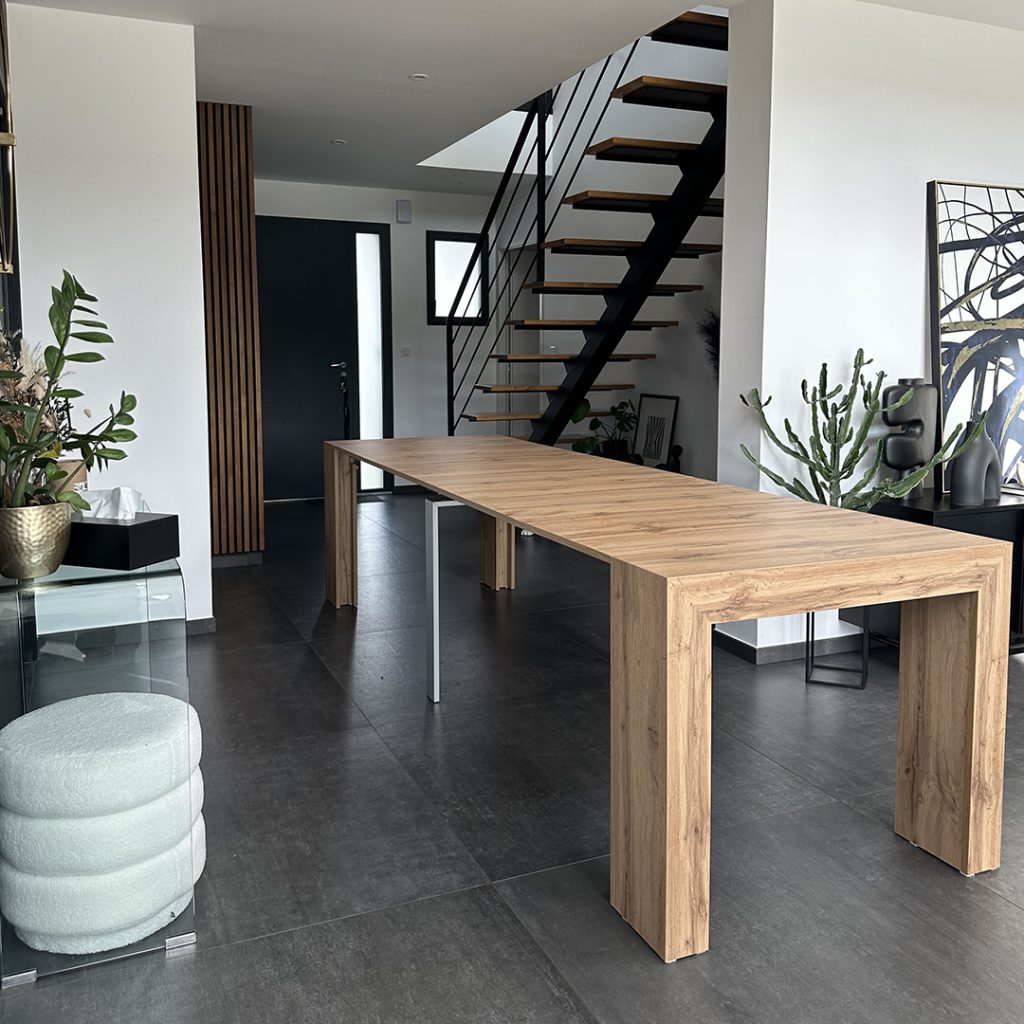
Now let’s see some practical tips for choosing the right furniture to furnish a modern and functional open space.
What Table to Choose for an Open Space?
The dining table will become the focal point of the entire room, so it must be a piece with eye-catching design, but it must also be functional and suitable for every occasion, from formal dinners to children’s birthday parties.
Our recommendation is the Emma extendable table, available in 140 cm (extendable to 220 cm) or 160 cm (extendable to 240 cm) in rectangular format, but also in the round version with a diameter of 120 cm (extendable up to 160 cm).
The iconic design of the Emma table is perfect for furnishing an open space with character and style. Whether you’ve chosen an industrial, shabby chic, modern, or minimalist style, the extendable Emma table can seamlessly fit into any open space living room!
If you have limited space available, you might prefer its round version, but we recommend reading our article dedicated to the correct size of tables and chairs to understand how to best position your new table.
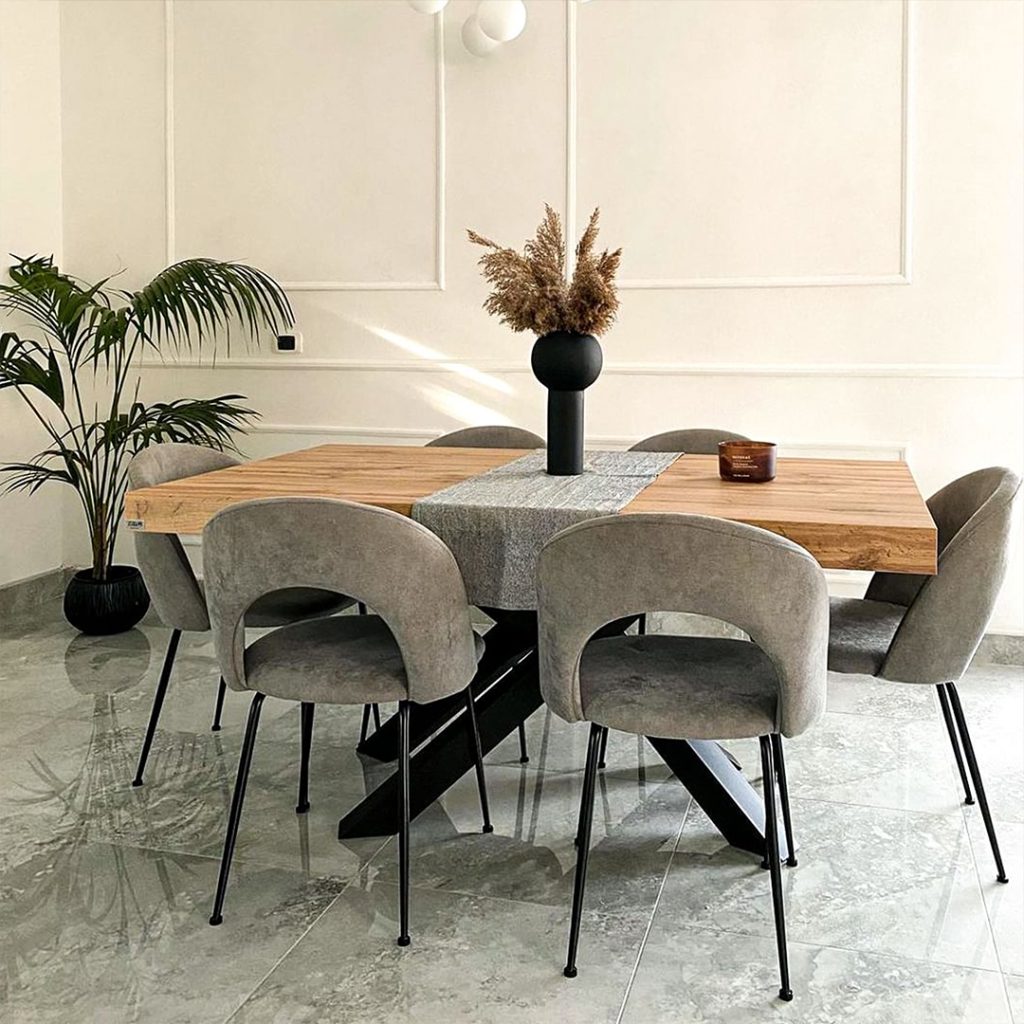
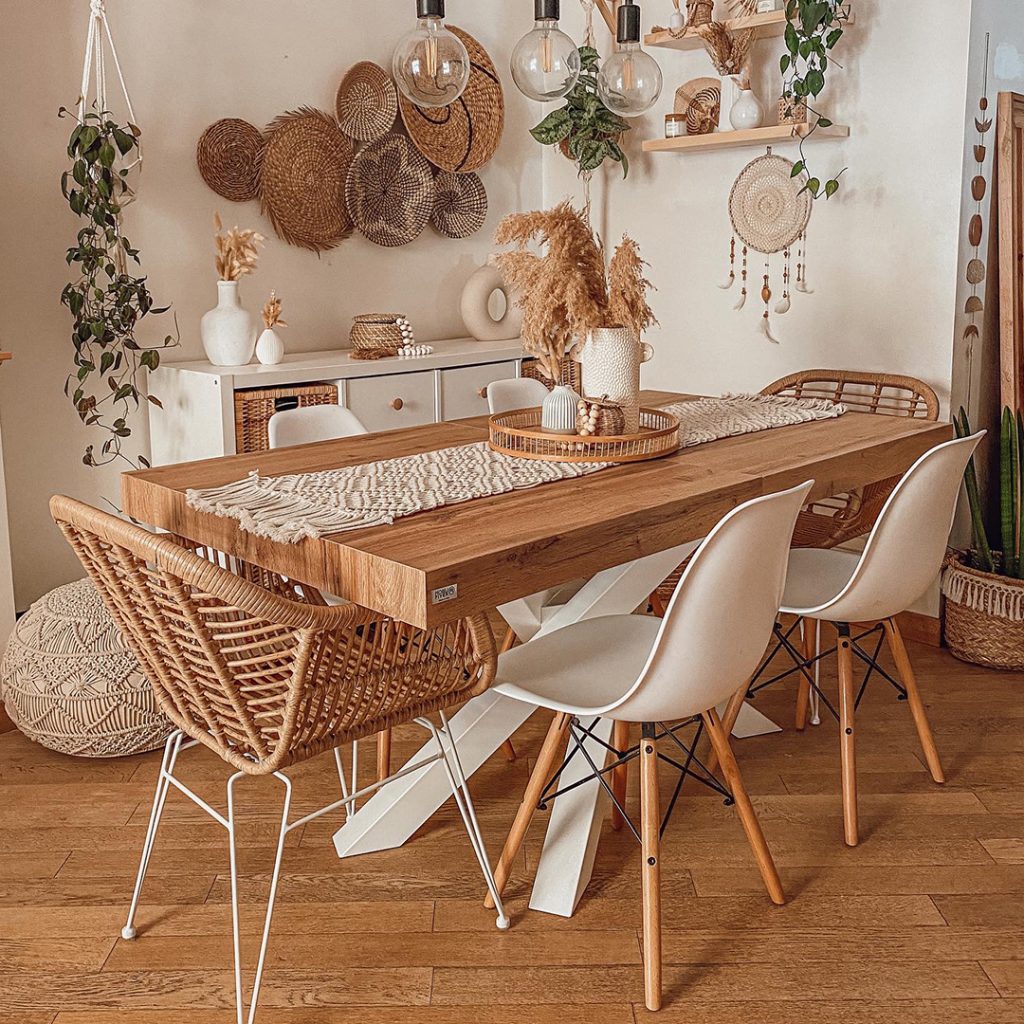
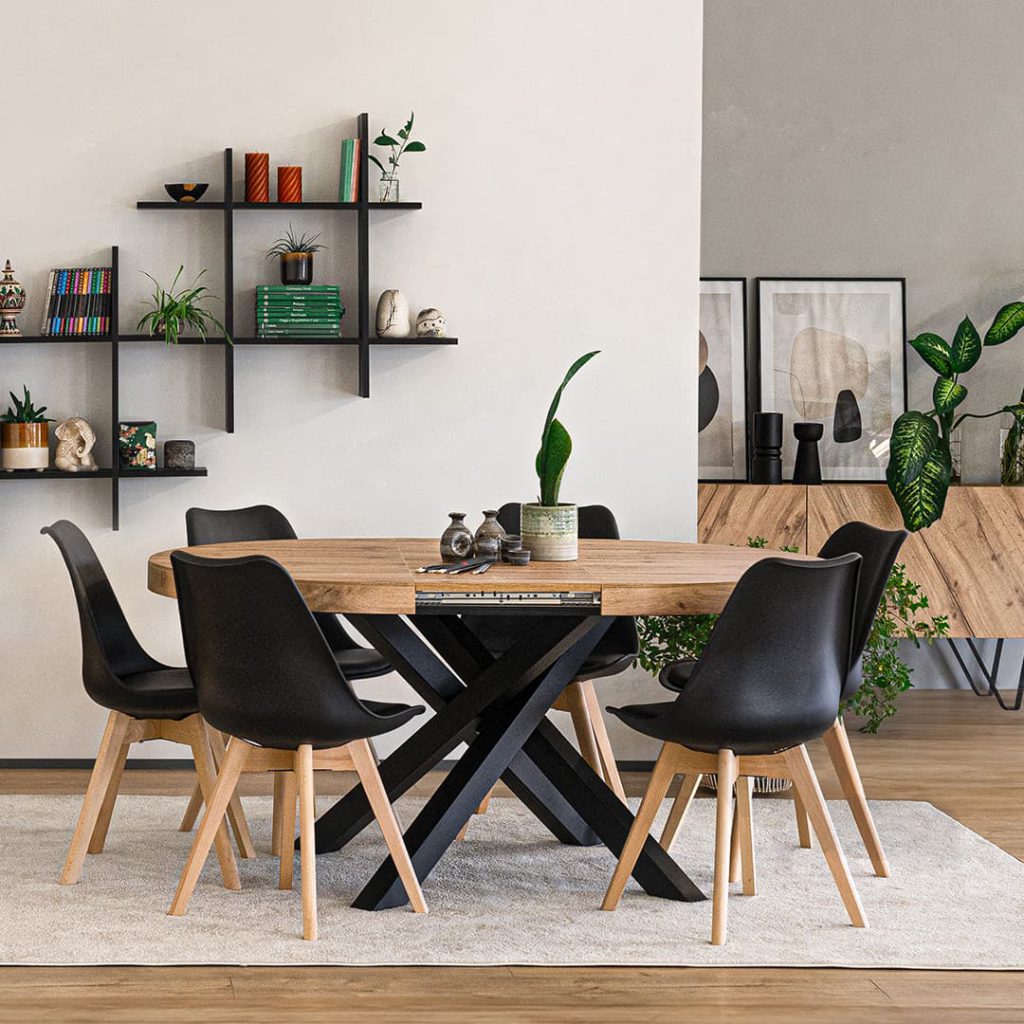
Using a Bookcase to Divide Spaces
Double-sided bookcases can not only be placed against the wall but can also serve as real dividers within an open space. This way, it will not only be easier to define the various zones of the room but the brightness of the environment will also benefit.
In fact, compared to a real wall, light can pass through the compartments of the bookcase, spreading throughout the rest of the room.
The Rachele and Iacopo bookcases are both double-sided and perfect for being inserted into an open space where you can display photos, plants, and books. The Iacopo bookcase is configurable in 6 different sizes with or without doors to fit perfectly into your open space!
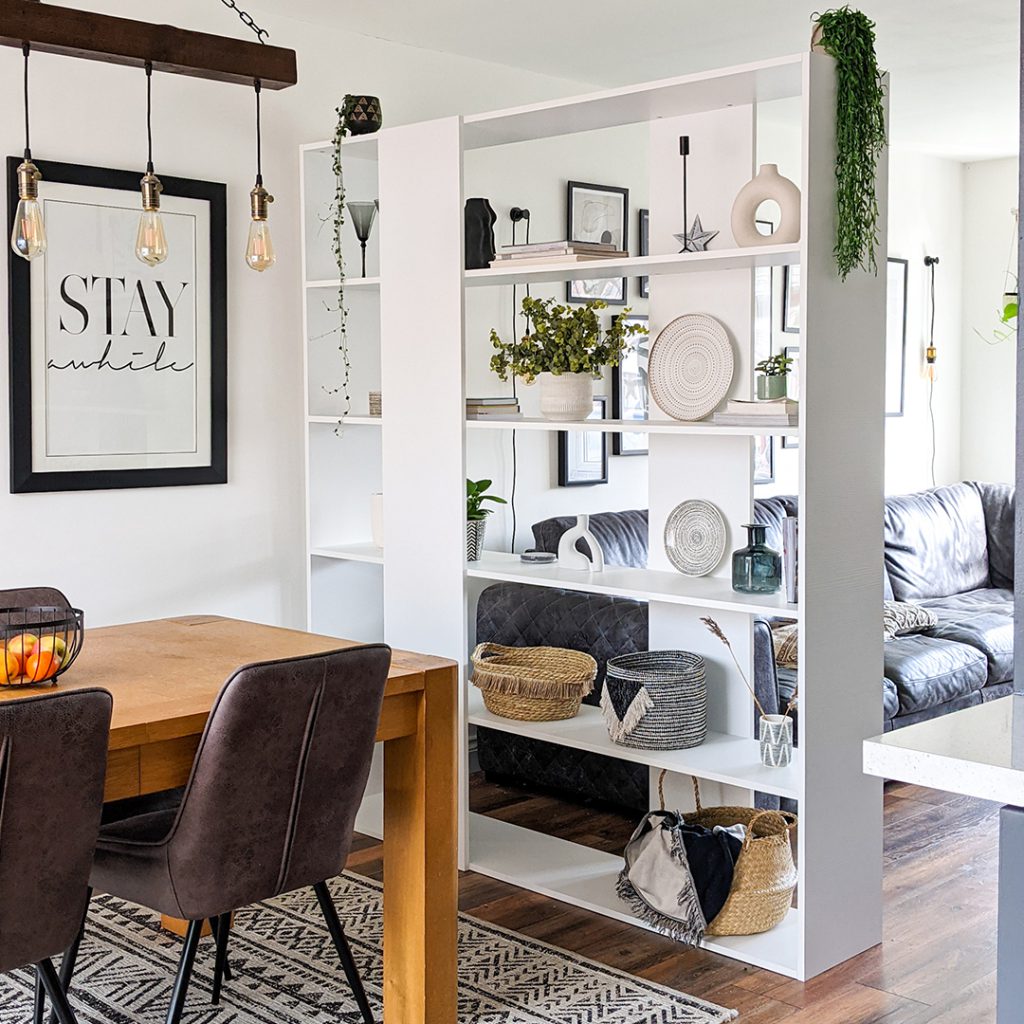
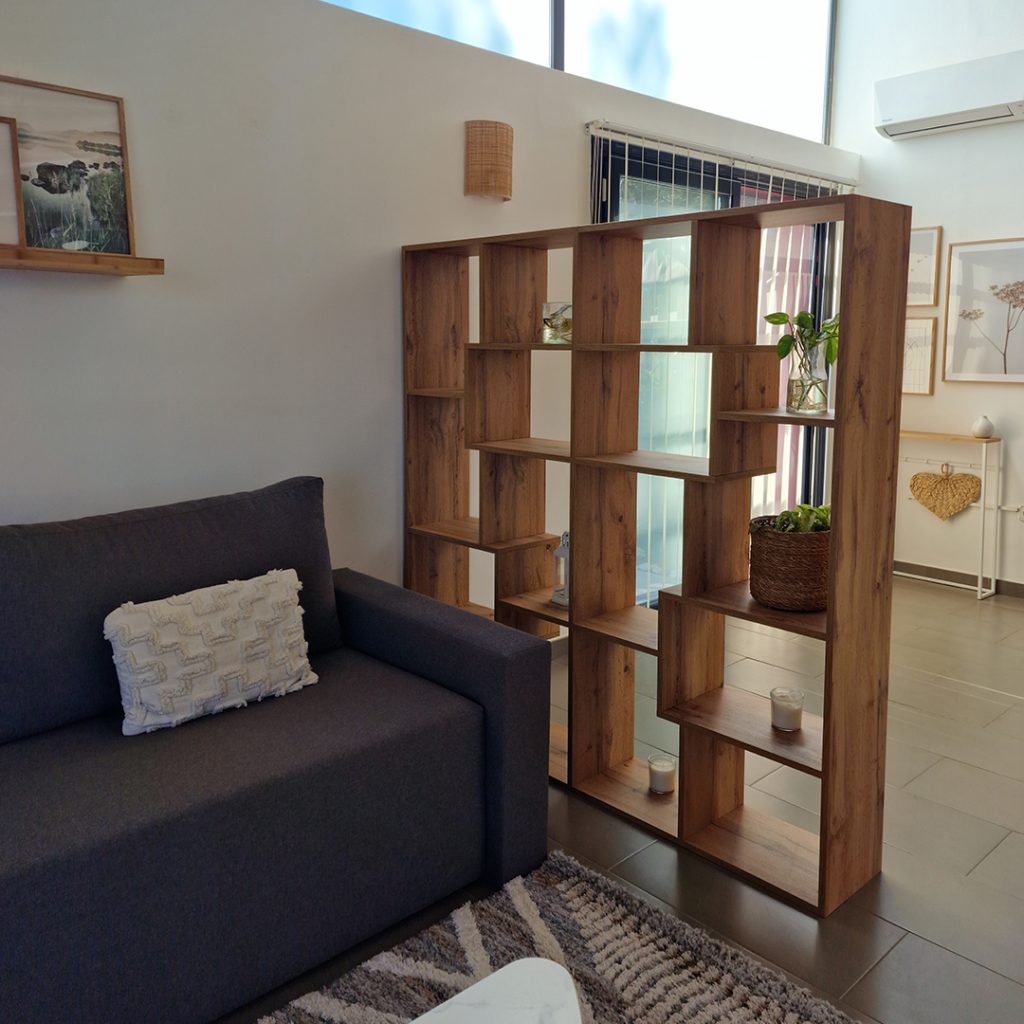
Bar Table to Separate the Kitchen from the Living Room
A very trendy solution in furnishing an open space is the use of a high table to separate the kitchen from the living room.
Our Evolution high table is configurable in numerous sizes and finishes and is also available in the peninsula version with one leg.
Along with the high table, also take a look at our Greta Nordic style stools, also available in multiple finishes and perfect for adding some color to the environment.
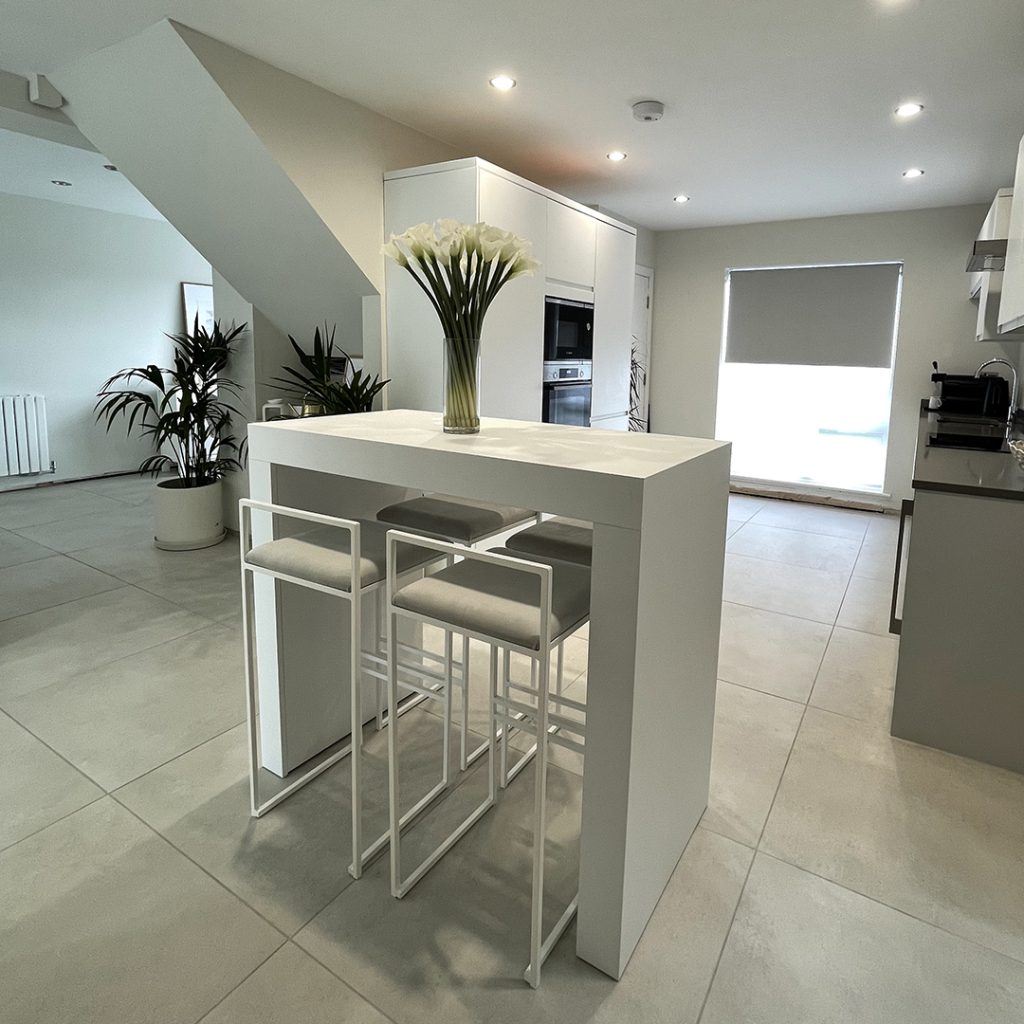
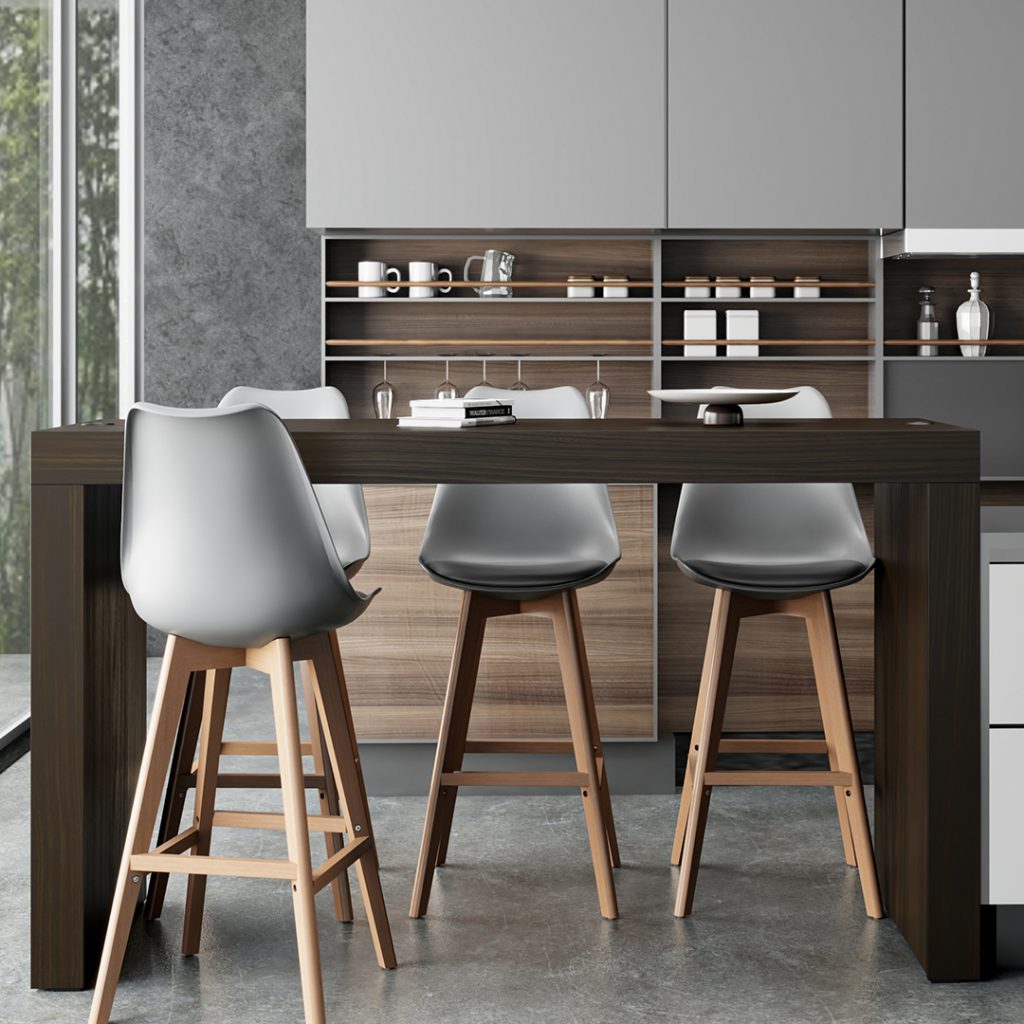
Suspended TV Stand for a Modern Open Space
add a touch of airiness and modernity to your open space, furnish the TV area with a floating TV stand.
Available with doors, drawers, or open compartments, our TV stands are ideal for creating suspended equipped walls.
Looking for a more minimal design? The floating Evolution TV stand is just what you need, and you can also configure it with a wireless charger for your smartphone!
Choosing the Right Colors for Your Open Space
The choice of the right color scheme is crucial in furnishing an open space, as colors have the power to influence space perception and the overall atmosphere. Here are some guidelines to consider:
Light and Neutral Colors:
Light colors like white or beige make the environment appear larger and brighter, contributing to creating an atmosphere of openness and freshness. These colors are ideal for making the open space seem larger than it actually is!
Take a look at our furniture in Ashwood White, Concrete White, and Concrete Gray finishes, perfect for furnishing an open space, giving it even more brightness.
For walls, floors, and main furniture, opting for neutral shades allows you to play with colorful accessories and fabrics to add points of interest without overloading the space.
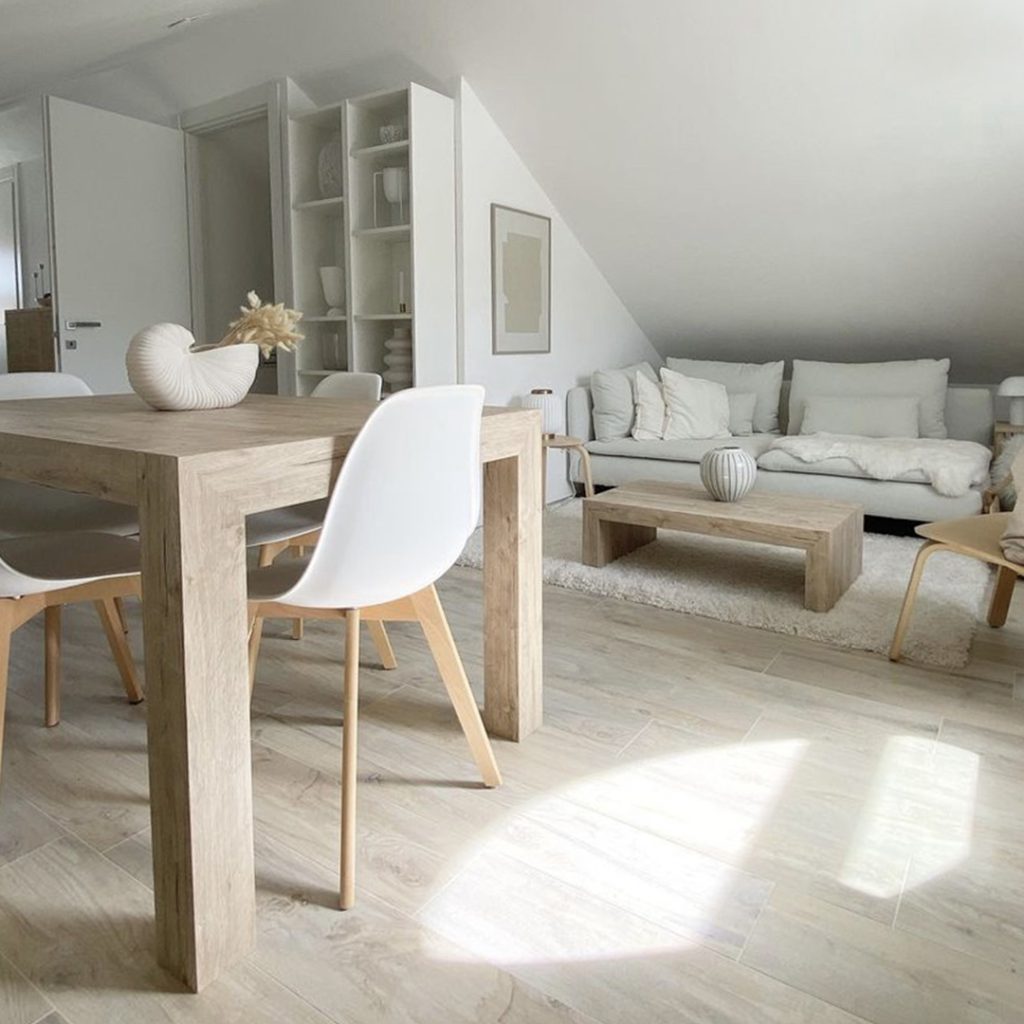
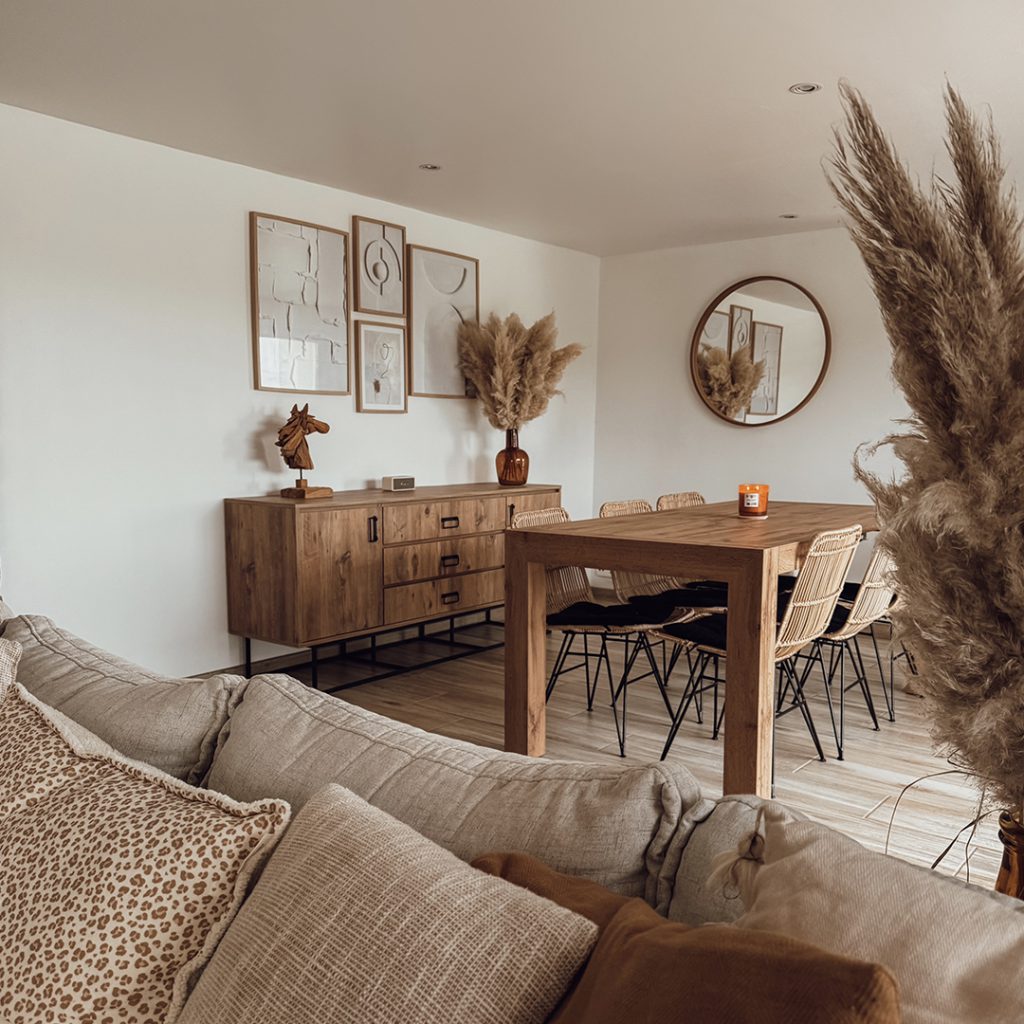
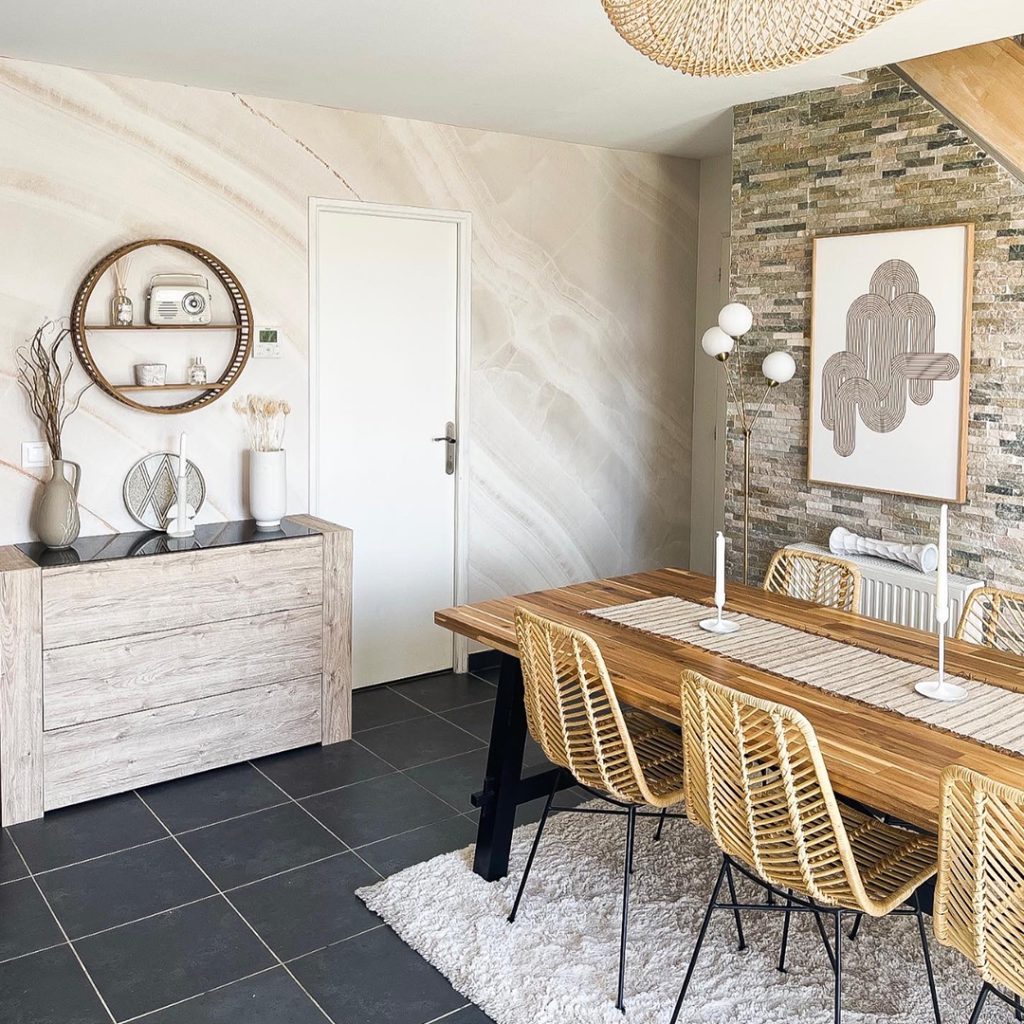
Area Differentiation:
Using different colors for distinct functional areas, such as the living area and the kitchen, helps create a visual distinction while maintaining a sense of unity. This approach is particularly useful in open spaces where you want to define “sub-areas” without using dividing walls.
60-30-10 Rule:
For a harmonious color balance, apply the 60-30-10 rule: 60% of the space should be dominated by the primary color (typically the walls), 30% by the secondary color (furniture and floors), and 10% by an accent color (accessories and decorations). This formula helps create depth and visual interest without overloading the environment.
By following these guidelines, you can furnish an open space that not only appears larger and brighter but is also welcoming and harmonious at first glance.
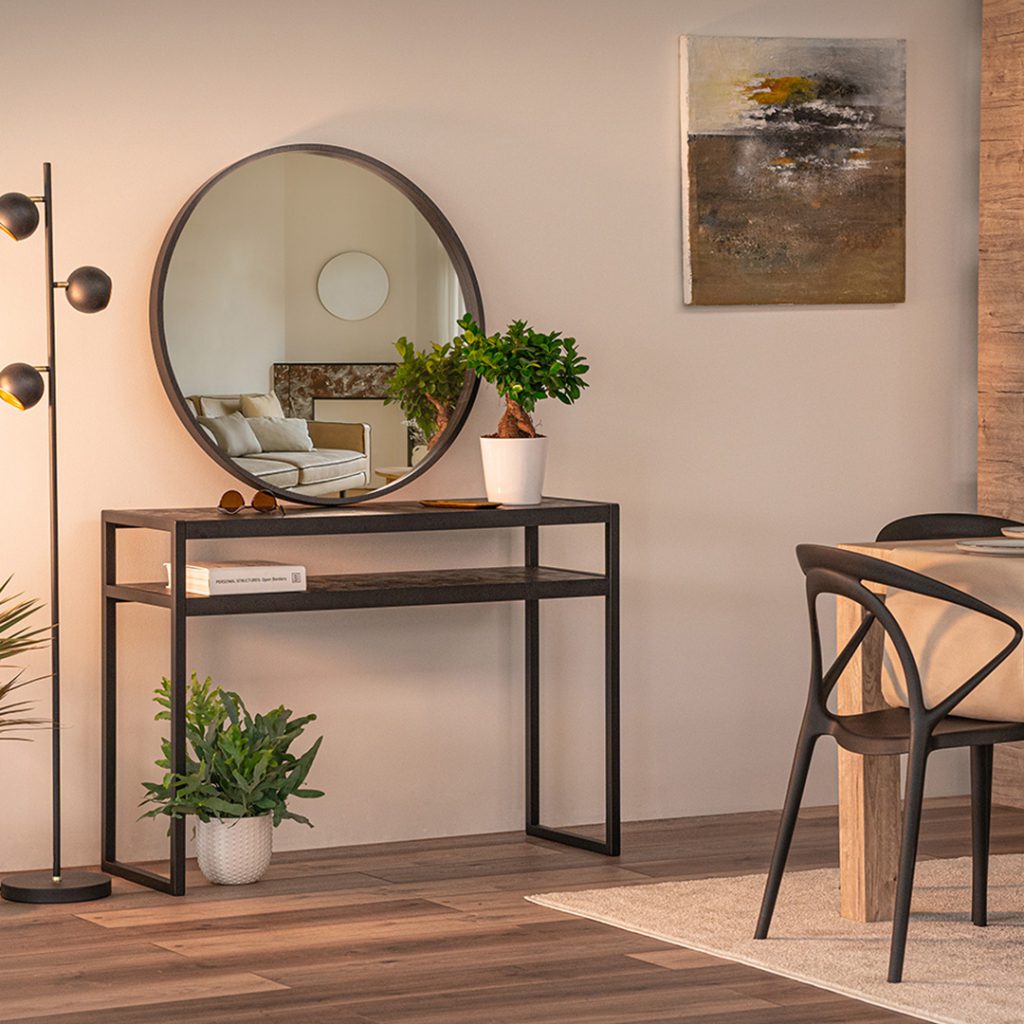
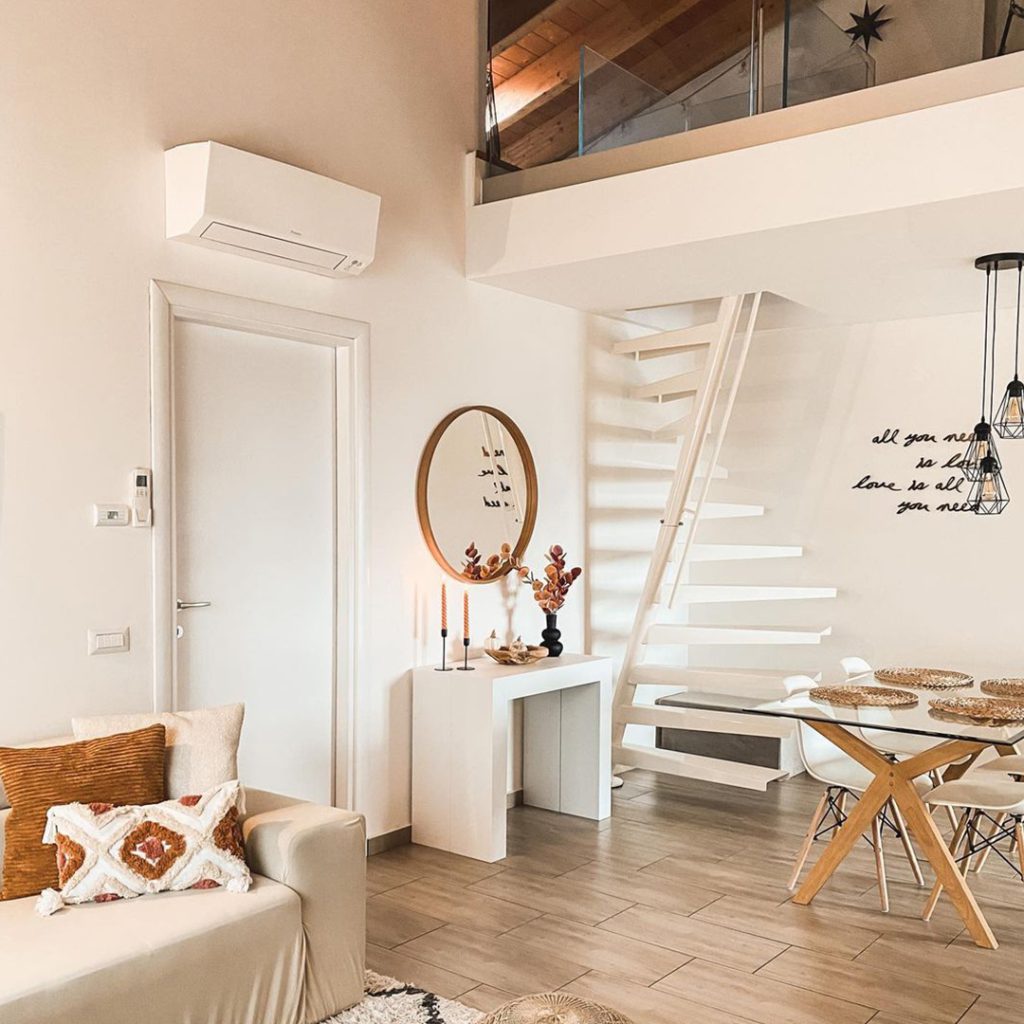
How to Illuminate an Open Space
The lighting in an open space is not only a matter of functionality but also of style and how it can influence space perception.
To furnish an open space, you will need at least two chandeliers, one to be positioned above the dining table and the other to illuminate the kitchen worktops. To differentiate the spaces and their functions, choose different chandeliers. Our recommendation is to choose a chandelier with a more extravagant design for the dining table: this will be the focal point of the open space, attracting attention and becoming a focal point of the room.
Here are some practical tips for lighting an open space:
Spotlights: Spotlights are bright and modern, an alternative to the classic wall lamp. They are perfect for illuminating a wall you want to draw attention to or to be recessed above the television;
Floor Lamp: Choose a designer floor lamp to furnish your open space. Ideal for illuminating the sofa area, but also for impressing your guests!
Table Lamp: A less bulky alternative to the floor lamp is a table lamp, ideal on a console or on a living room coffee table.
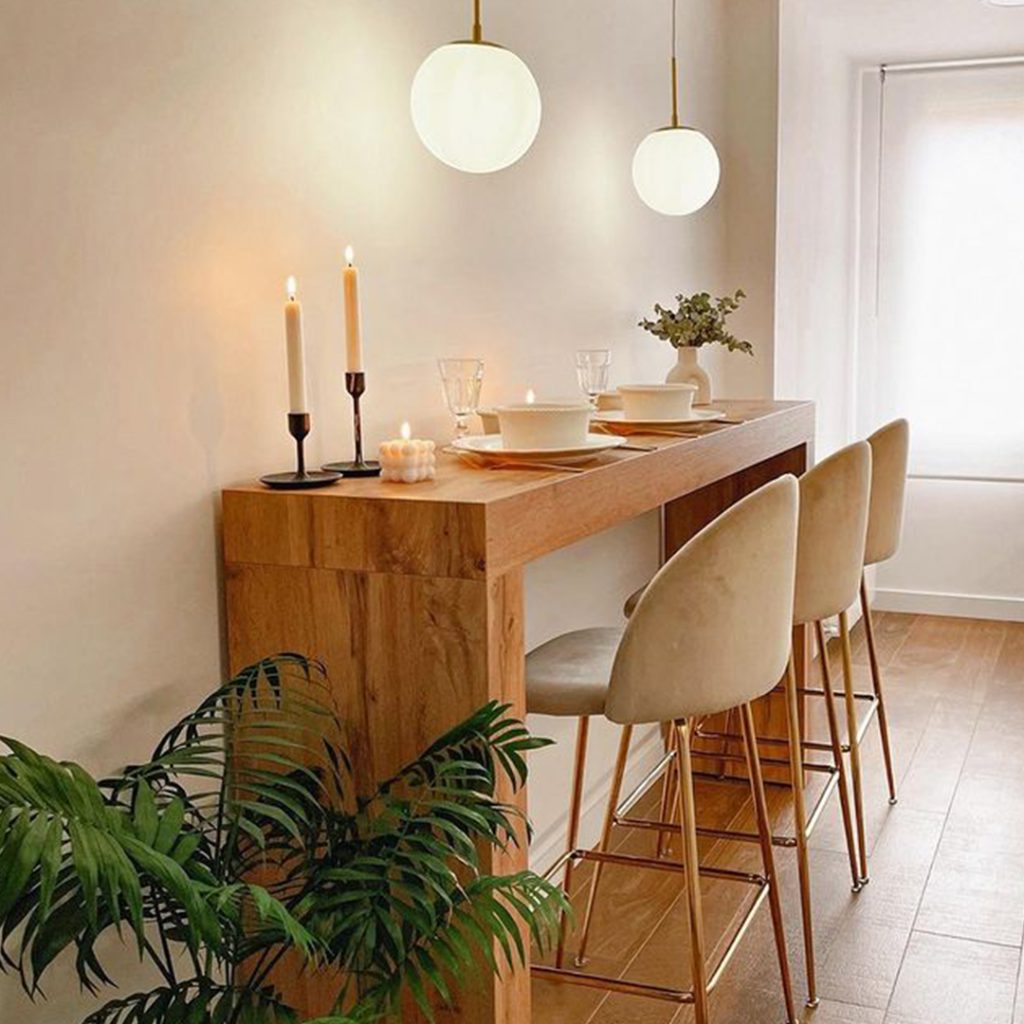
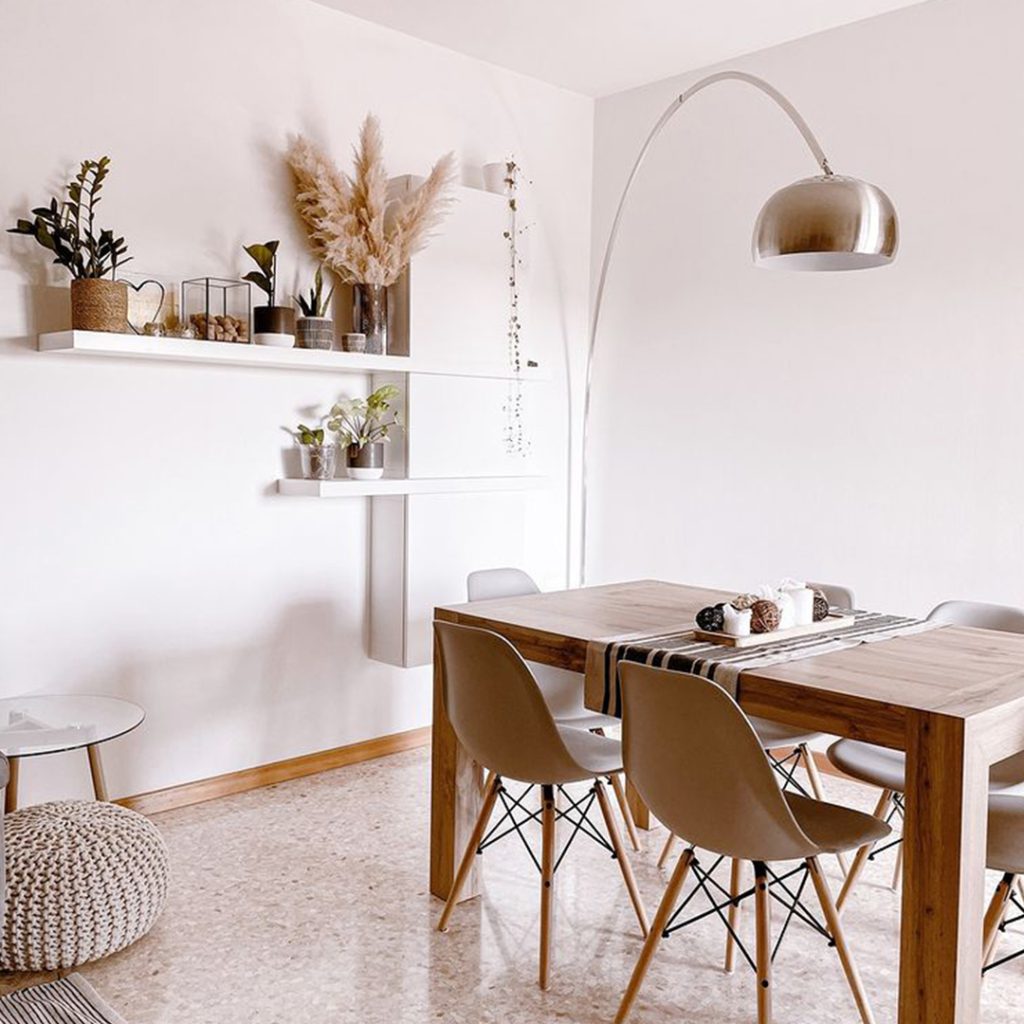
One last tip on how to illuminate an open space concerns the tone of light. While initially it might seem fun to use colored lights, you will definitely achieve an effect far from creating a modern and elegant open space, so prefer white light. The warmth of the light should be chosen according to taste: a cool white can help give a more modern touch to the entire environment, while a warm white light can help you relax your eyes more.
We have gathered in this article the best tips for furnishing a modern and functional open space, and we hope to have stimulated your creativity and inspiration.
If you’re looking for more ideas on how to furnish your living room, read the complete guide to furnishing a small living room.
